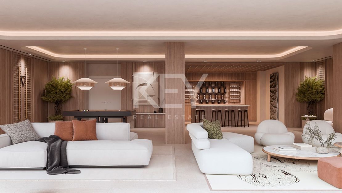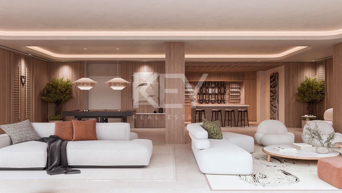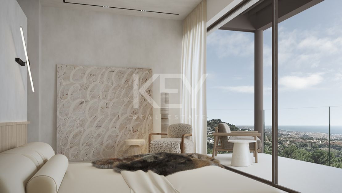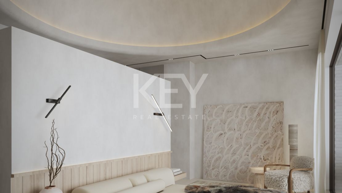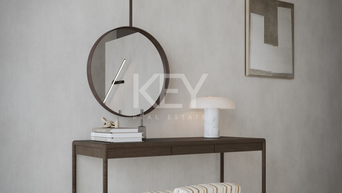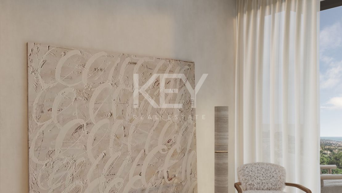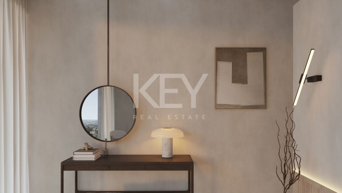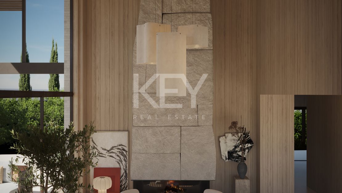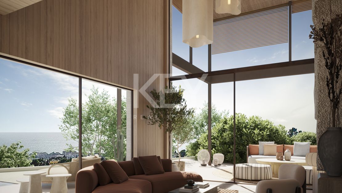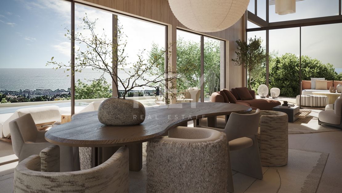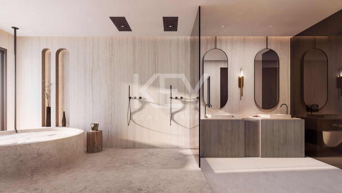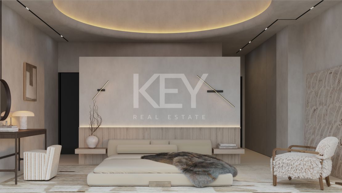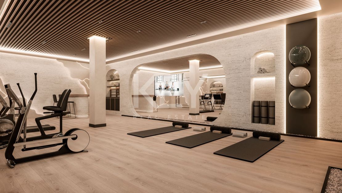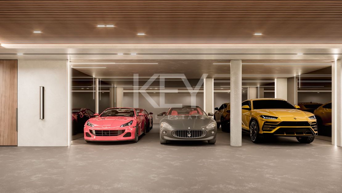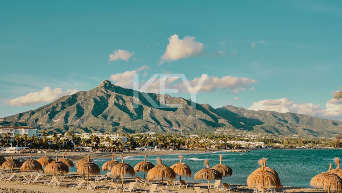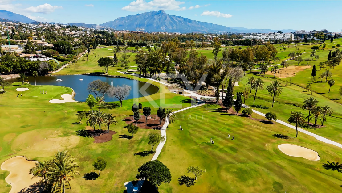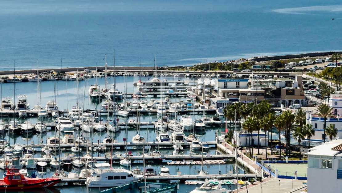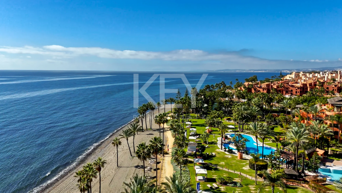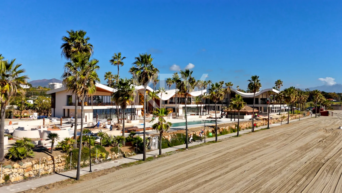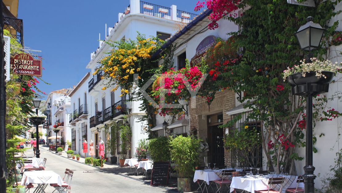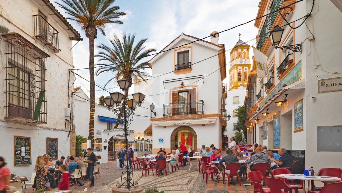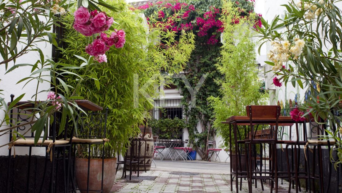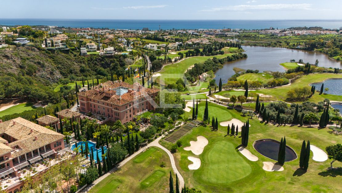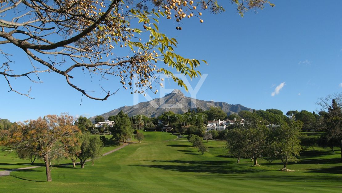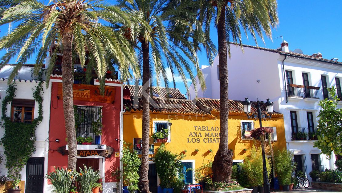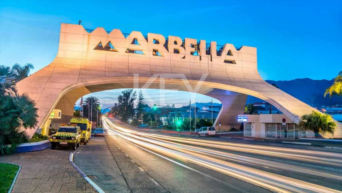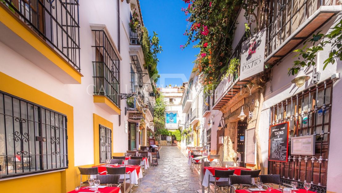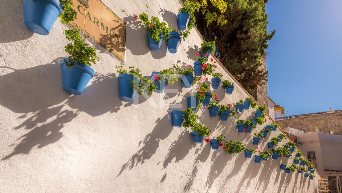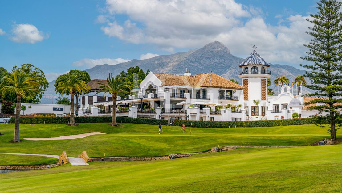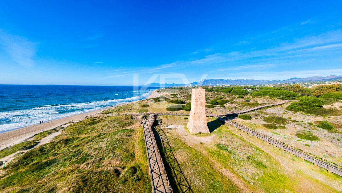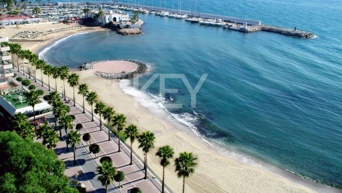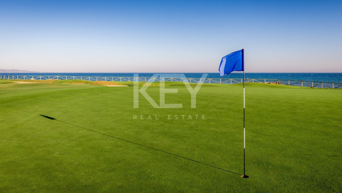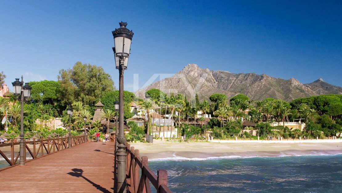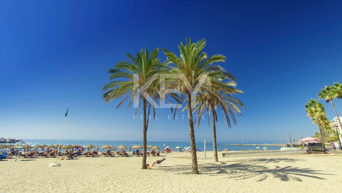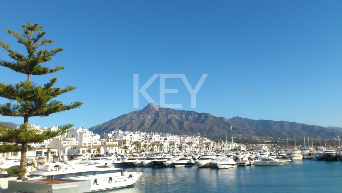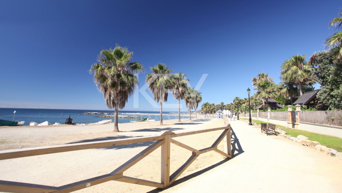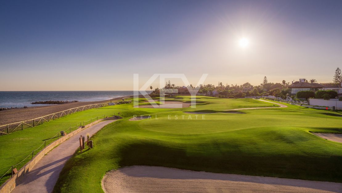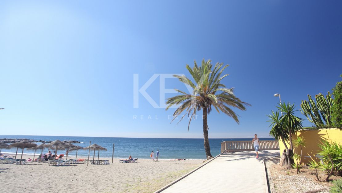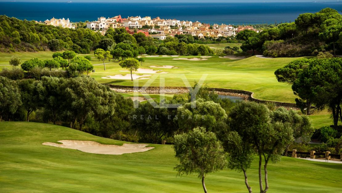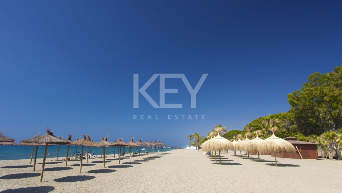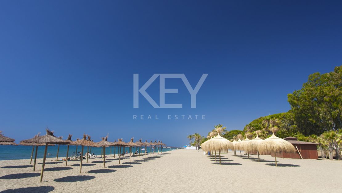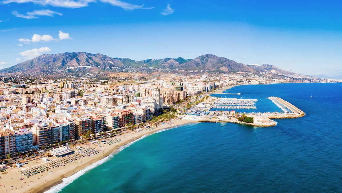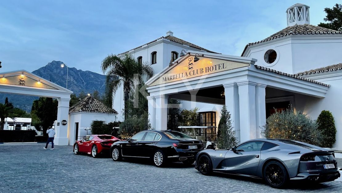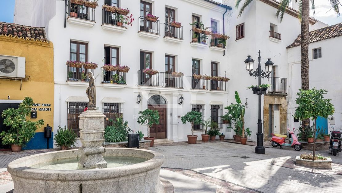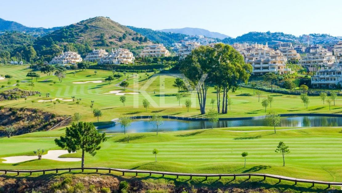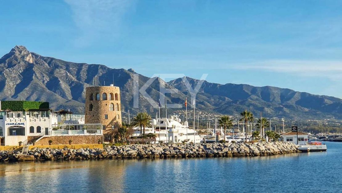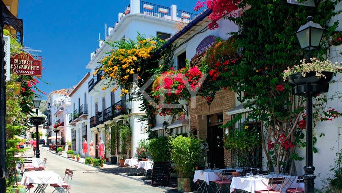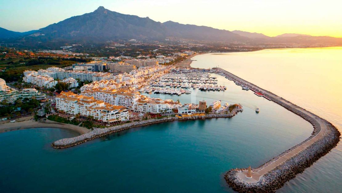- Ref. KRE18585
- Bedrooms 7
- Bathrooms 6
- built 1200 m²
- Plot 2592 m²
Located within Marbella’s prestigious Golden Mile, known for its upscale establishments and prime proximity to key city landmarks like the sea, downtown area, Banus, Puente Romano, and more, this fabulous villa is nestled in the sought-after residential enclave of Sierra Blanca.
Positioned strategically, the villa offers breathtaking views that extend across the sea and merge with the azure Mediterranean sky, with the Marbella coastline stretching towards Puerto Banús and, on clear days, even showcasing sights of Gibraltar, Tarifa, and the Moroccan mountain range.
The property is meticulously designed to face the sea, creating an illusion of endless extension from the front garden and pool area towards the horizon, cleverly utilizing the natural slope of Marbella’s iconic mountain, La Concha. The entire Sierra Blanca urbanization is gracefully set on this gentle incline, ensuring panoramic views for all residences.
Carefully curated outdoor spaces enhance the villa’s allure, with a thoughtfully designed porch providing a mix of sun and shade, ideal for enjoying the city’s abundant sunshine and hosting guests. The garden is segmented into various sub-areas, each tailored for different activities and relaxation, including a barbecue zone, outdoor dining area, cozy chill-out spots, and sunbathing loungers, offering personalized and enriching experiences.
The expansive swimming pool and unique water feature with a wooden walkway add to the villa’s quality of life, complemented by a stunning Mediterranean-tropical garden with lush greenery, featuring striking trees like giant bonsais and indigenous species such as palms and Mediterranean pines.
Designed to seamlessly blend indoor and outdoor living, the villa features large windows throughout, serving as living artworks of the surrounding landscape. The roof terrace, accessible via a lift, offers a spacious solarium with stylish outdoor furnishings, a hi-fi sound system, and unobstructed sea views, perfect for moments of solitude, celebrations, and stargazing.
Meticulously crafted with a focus on light, space, and exquisite design, the villa’s first level welcomes you with an open entrance hall leading to the expansive living-dining-kitchen area, cleverly divided into distinct zones with contemporary décor and warm fireplace. The adjoining TV area and mini-bar provide additional comfort and functionality, while the open kitchen seamlessly integrates with the living space, accompanied by a dining room and breakfast area.
The second level houses a private relaxation haven with four bedrooms, each featuring dressing rooms, bathrooms, and abundant natural light. The bedrooms boast a blend of Nordic purity and contemporary-chic sensuality, adorned with top-quality materials and finishes.
The third level of the villa unveils a discreet cellar area with refrigeration, offering an additional space for wellness and luxury indulgence, further enhancing the villa’s appeal and comfort.
Additional information
- Fully fitted kitchen
- Close to town
- Fireplace
- Basement
- Gym
- Alarm
- Dining room
- Barbeque
- Security service 24h
- Private terrace
- Kitchen equipped
- Living room
- Amenities near
- Sea view
- Mountain view
- Indoor pool
- Covered terrace
- Fitted wardrobes
- Gated community
- Air conditioning
- Garden view
- Pool view
- Panoramic view
- Cinema room
- Wine Cellar
- Close to sea / beach
- Uncovered terrace
- Games Room
- Glass Doors
- Open plan kitchen
- SPA
- Turkish bath
- Excellent condition




























